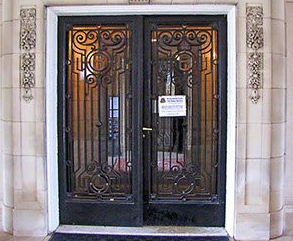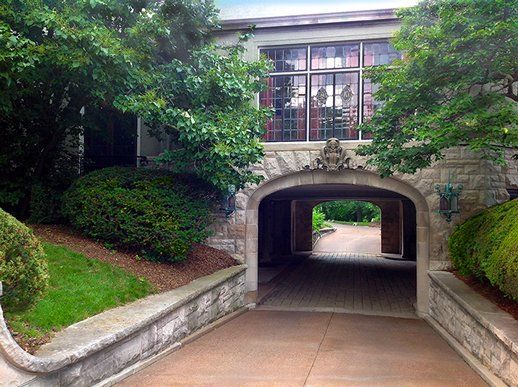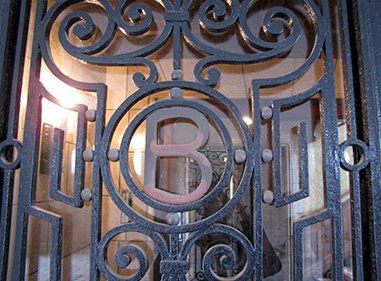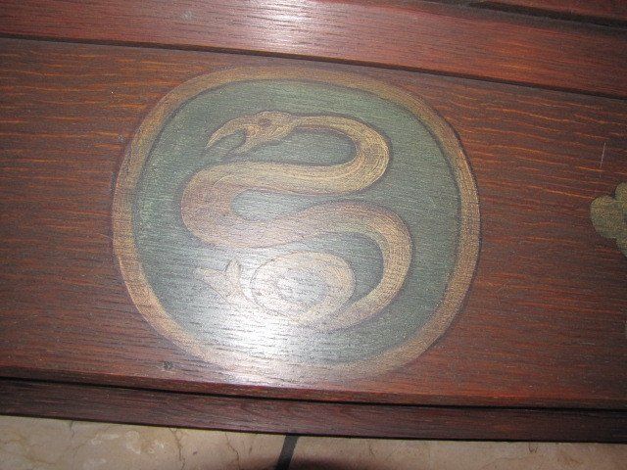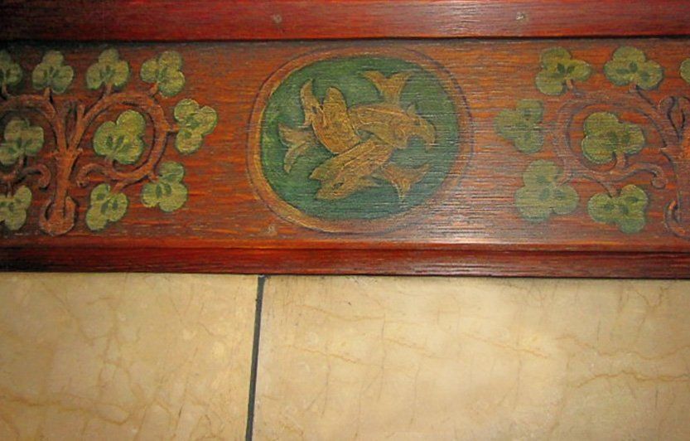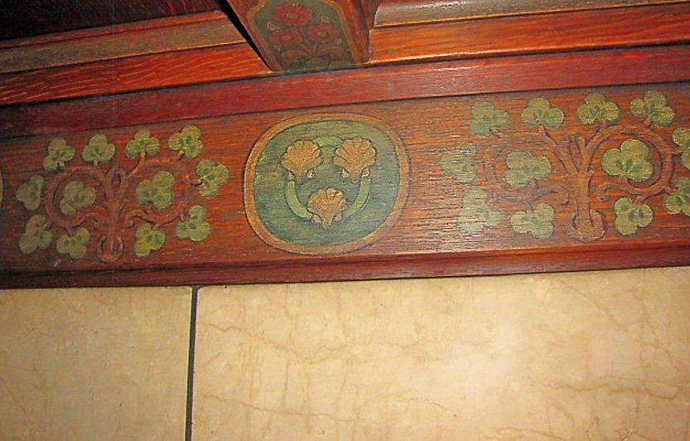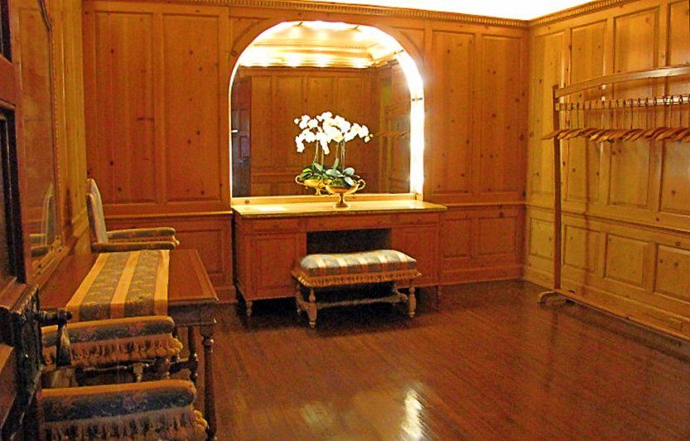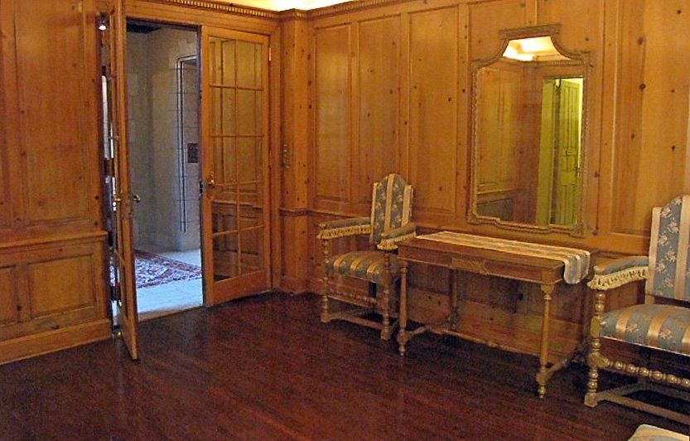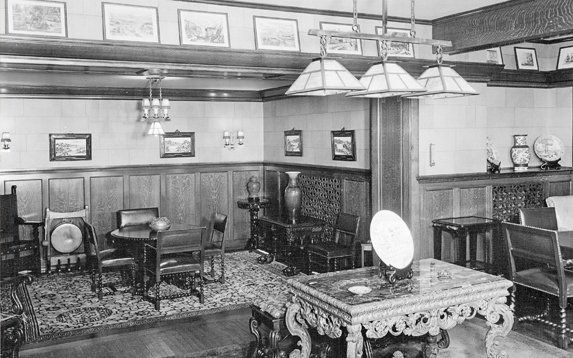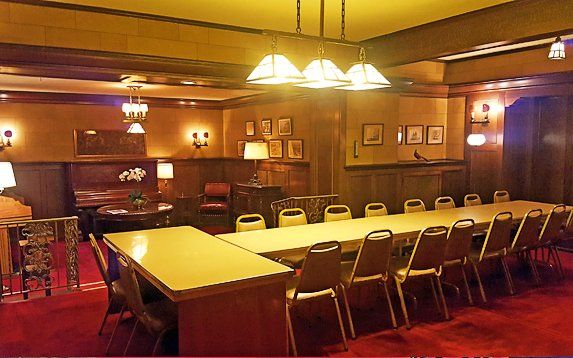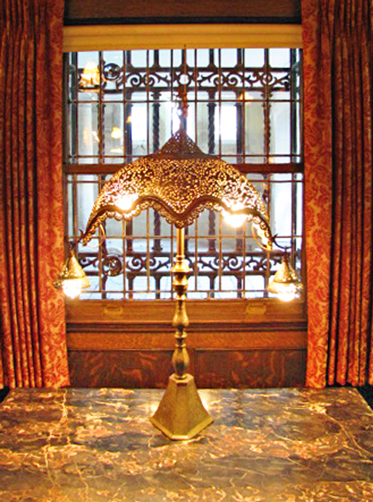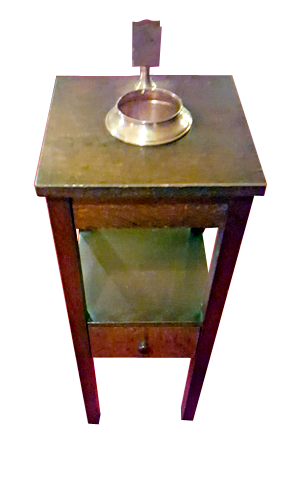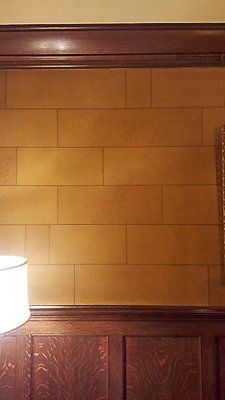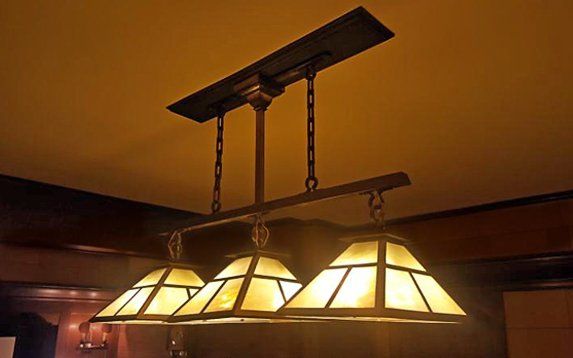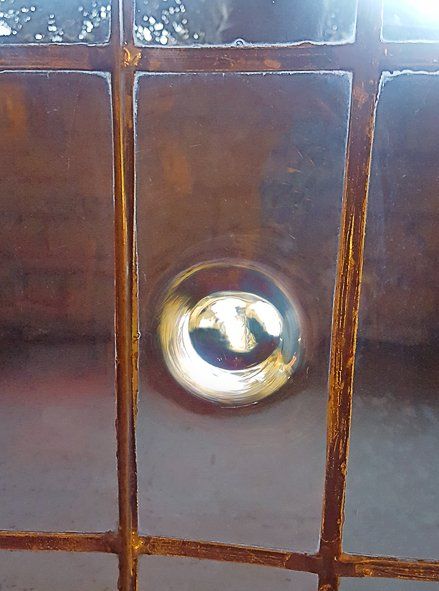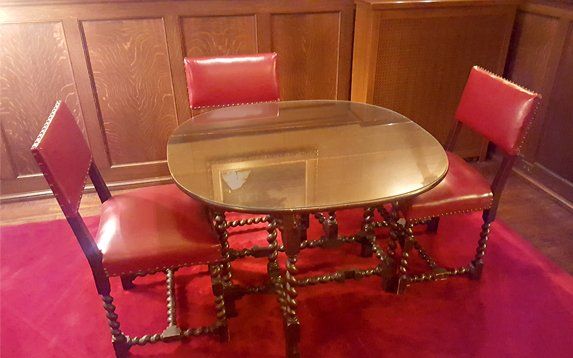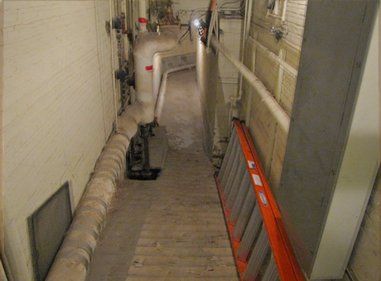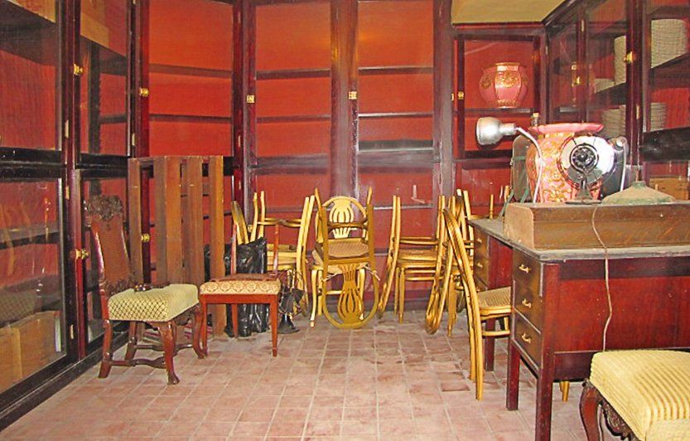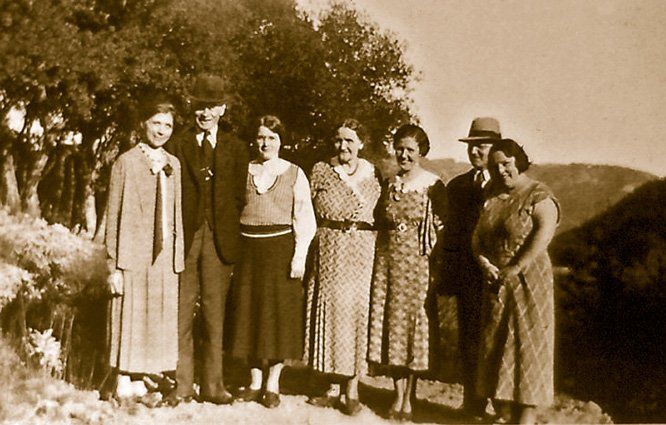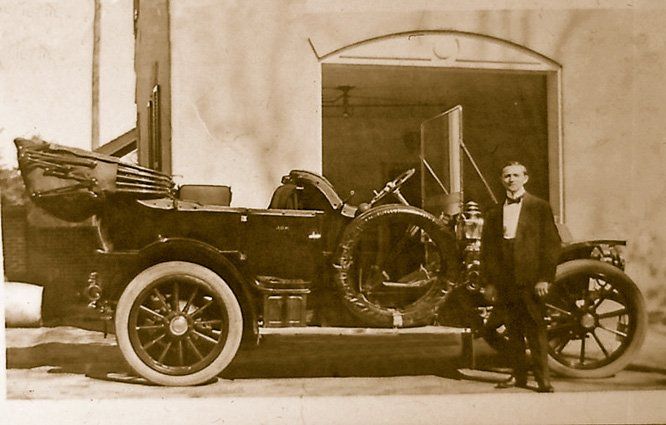The basement level of the home has gone through changes similar to the upper floors. Each time the home added on, the basement level was also dug out to add plenty of space for staff work areas and storage. Enjoy your tour through the lower level, experiencing
the 1917 and 1925 changes to the home.
the 1917 and 1925 changes to the home.
Experience how guests arrived under the Library through the Porte-Cochere and left their outerwear in the Coat Room before continuing up the stairs to the First Floor. Then, view the Oak Room used by the Butterworths for more casual entertainment. Finally, get a peek into the staff side of the basement and a look down a tunnel connecting the house to the garage.
The Porte-Cochere “carriage porch” entrance was added along with the new Library in 1917. By this time carriages no longer arrived at the home, only automobiles. The Butterworths’ guests could arrive at the property conveniently from 8th Street and exit onto 11th Avenue. After being dropped off, guests entered the home through the Porte-Cochere entrance, remove their coats before walking up the staircase to the First Floor to be greeted by the Butterworths.
The ceiling of the Porte-Cochere Entry area displays a variety of painted animals and plants. Each animal bears significance from a religious perspective. For example, three fish forming a circle signify the rite of baptism or the Holy Trinity. The leviathan, located closest to the inside doors, is a sea monster referenced in several books of the Hebrew Bible.
The ample Coat Room enabled guests to stop before heading up to the First Floor. The oak floor, marble baseboard and walls of polished knotted pine provide a classic first stop for guests. The knotted pine was purchased for the Butterworths from a manor house in England for the 1920s renovation.
The décor may look a bit different from the rest of the house. The Oak Room is decorated in the Arts and Crafts style, which challenged the tastes of the Victorian era, choosing to create environments which featured functionally beautiful objects. The general form of Arts and Crafts style was typically rectilinear and angular, with decorative motifs borrowed from Medieval Europe, Islamic, and Japanese design. Some of the best-known
examples of this style come from renowned architect
Frank Lloyd Wright.
examples of this style come from renowned architect
Frank Lloyd Wright.
There has always been an Oak Room at Hillcrest, although the original room did not extend quite as far north. In 1917, the room was enlarged during the major renovation of the new Library and the neo-classical Porte-cochere entrance.
The Oak Room was redecorated in the 1920s in the newly popular Arts and Crafts style. This room was mainly used by gentlemen after dinner to enjoy a cigar or glass of brandy or, more popularly, as a card and game room. Most of the furniture and fixtures in this room are original to the home when the Butterworths lived here.
The Oak Room was redecorated in the 1920s in the newly popular Arts and Crafts style. This room was mainly used by gentlemen after dinner to enjoy a cigar or glass of brandy or, more popularly, as a card and game room. Most of the furniture and fixtures in this room are original to the home when the Butterworths lived here.
Special Features
Staff Work Area
The hall off the Oak Room leads to the staff side of the basement. This area is not open for tours, but here is a glimpse of the tunnel and the silver vault that connects Butterworth Center to the Education Center. Along with the silver vault and tunnel, this area houses a laundry room and storage rooms.
The tunnel was built in the 1910s, providing the staff with easy access between the House and Garage (now the Butterworth Education Center)
The silver vault was added during the 1925 remodeling. When the First Floor Dining Room was enlarged, the basement was expanded. The cabinet-lined room was protected by a vault door. We know that on rainy days, staff often worked in the vault polishing the silver.
Meet the Staff
Anna Malmstead
Group of Butterworth staff outside Deer Lodge in California, Anna Malmstead is on the far left, c. 1932-1940.
Albert Boost
Photo of Albert Boost
Anna Malmstead took care of all Butterworth laundry needs from 1912-1954. She often traveled to Santa Barbara with the family. Butler Albert Boost’s daughter, Elinor, described her as “a quiet gentle woman who once took me to her sanctuary in the basement and introduced me to all her machinery and equipment.” Elinor remarked about the effort it took to wash clothing, “I couldn’t believe all that was necessary for just two people, Mr. and Mrs. Butterworth. I decided at an early age not to go into the laundry business.”
Return to main menu to view other floors
